Addition Almost Triples the Size of the Home
One of our projects included adding more square footage on the addition than the existing house. It included a master suite, two home offices, a powder room, solarium, a laundry room the size of most kitchens, and the original garage became a craft room.
Here are some pictures of the project with a bit of explanation:
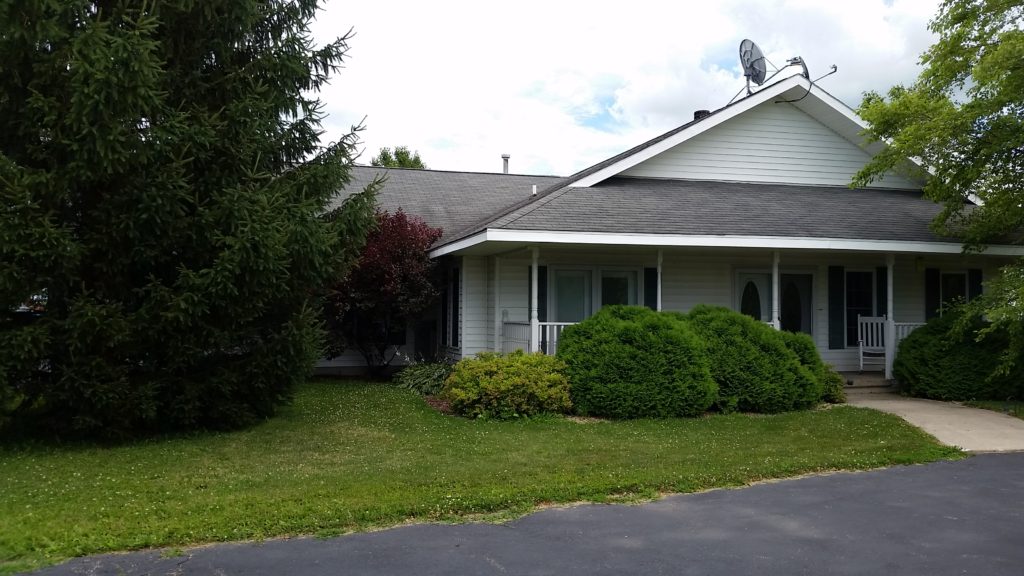
This is the before of the front of the house.
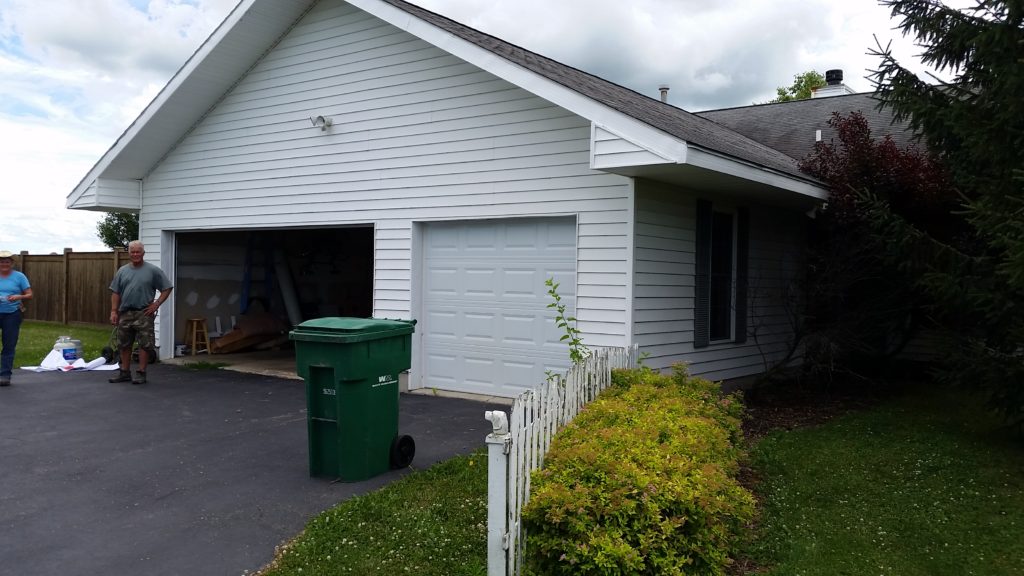
The original three car garage was converted to a craft/hobby room.
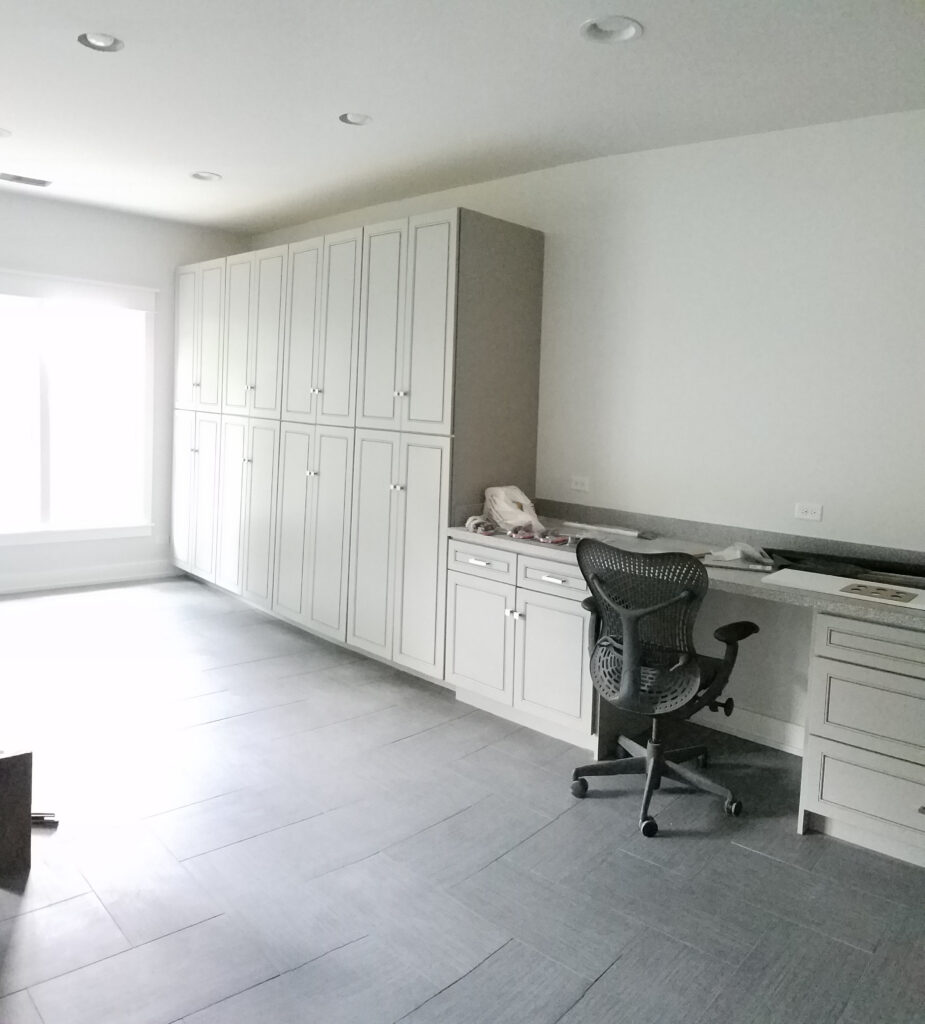
After the construction – full size pantry cabinets and a desk space helped store the various items for the craft/hobby room.
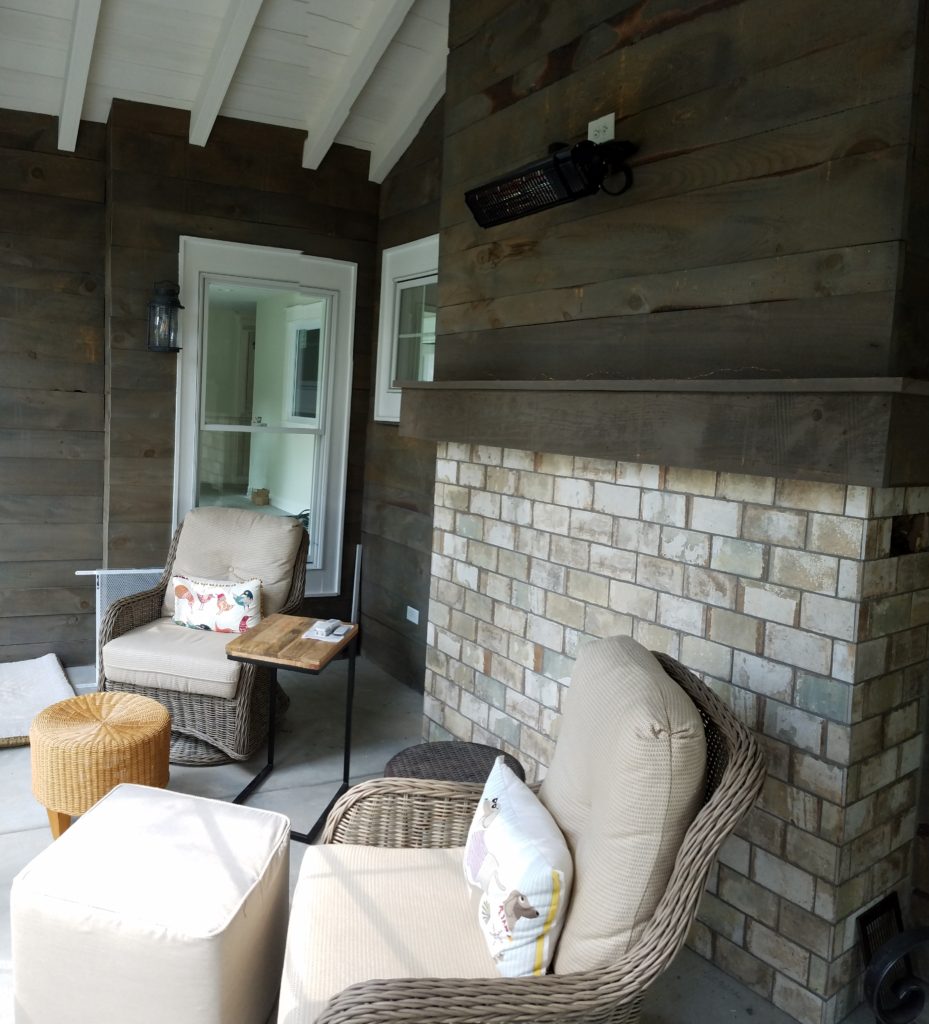
This is a screen porch off the master suite. The wood on the walls was cut down from a farm in Wisconsin, milled locally and brought to the site. Our team stained the wood, pieced it together here, on a wall in one of the offices, and a wall in the new garage. The brick is actually tile. The ceiling has shiplap and a ceiling fan.

The laundry room includes a dog washing station with storage underneath. There were also spaces included for dog crates.

The shower in the master suite has a zero depth base in the event that someone requires the use of a wheelchair.
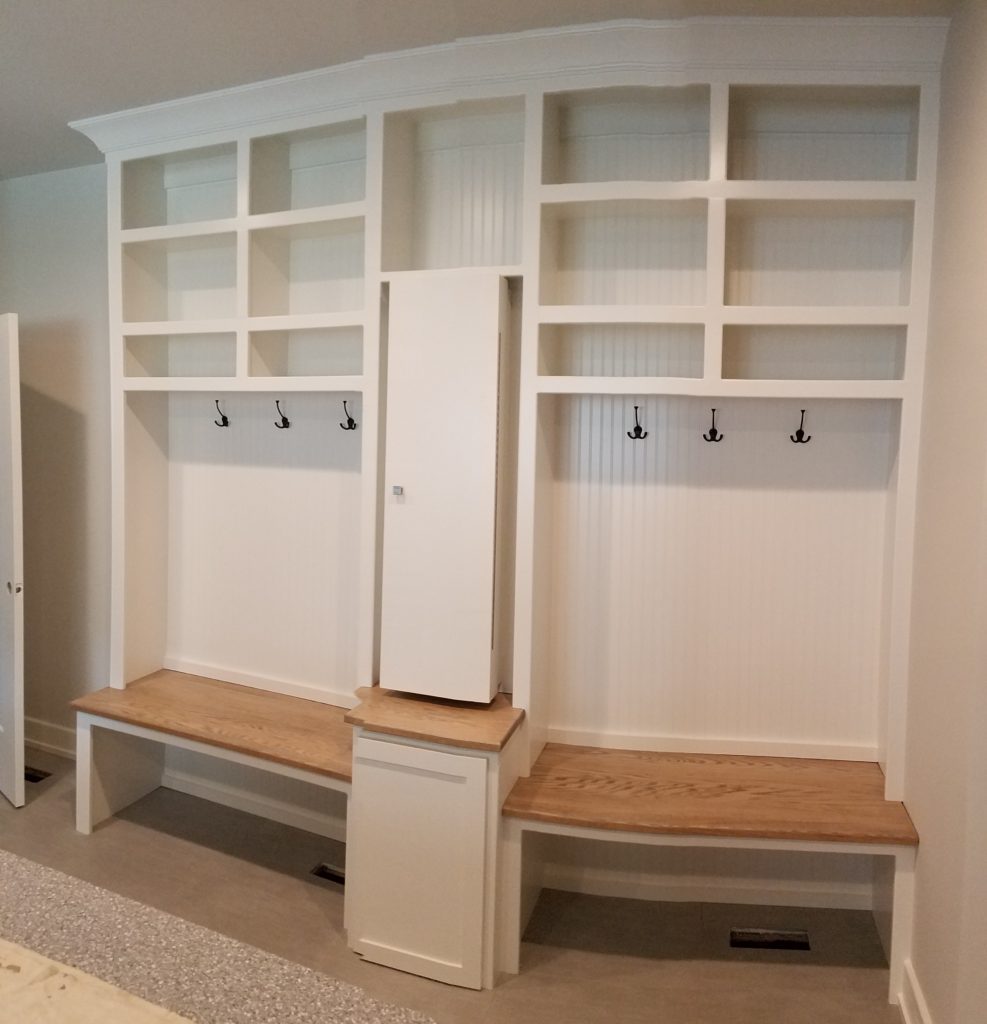
Another addition in the laundry room is this awesome locker unit that has a fold-down ironing board in the middle.

We redid the exterior siding and roof on the entire house, added some exterior trim to match.
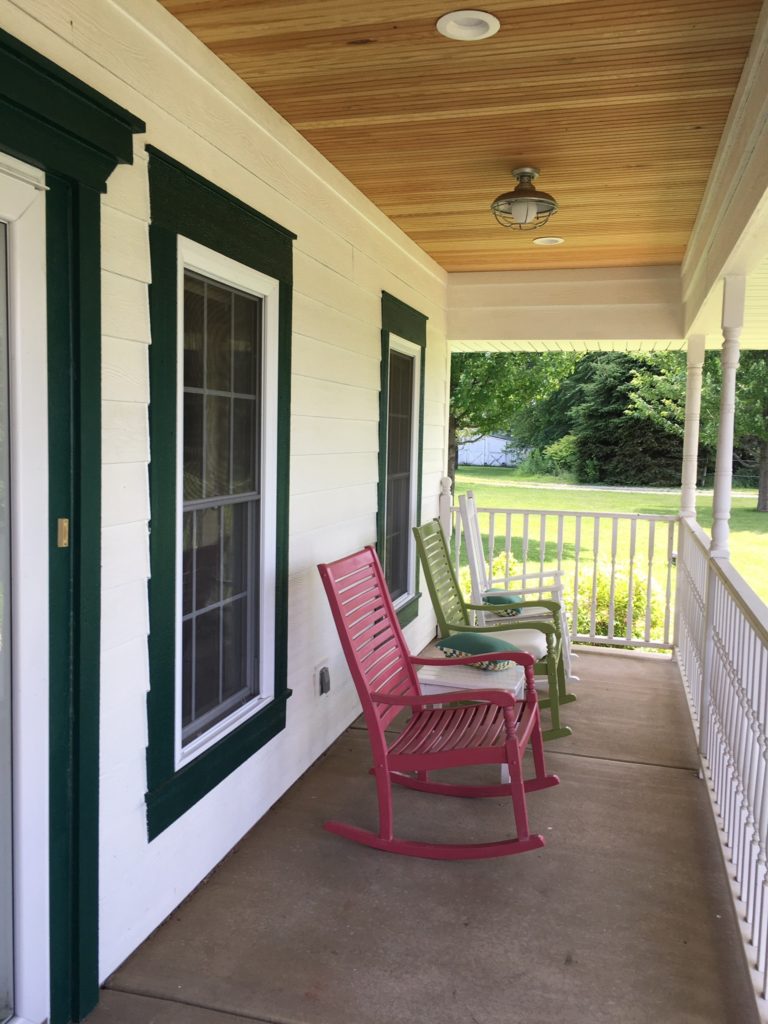
We added some bead board in the porch ceiling.

A little landscape clean-up and not much more, you get a new look!
Let us know how we can help you with your next home remodeling project.