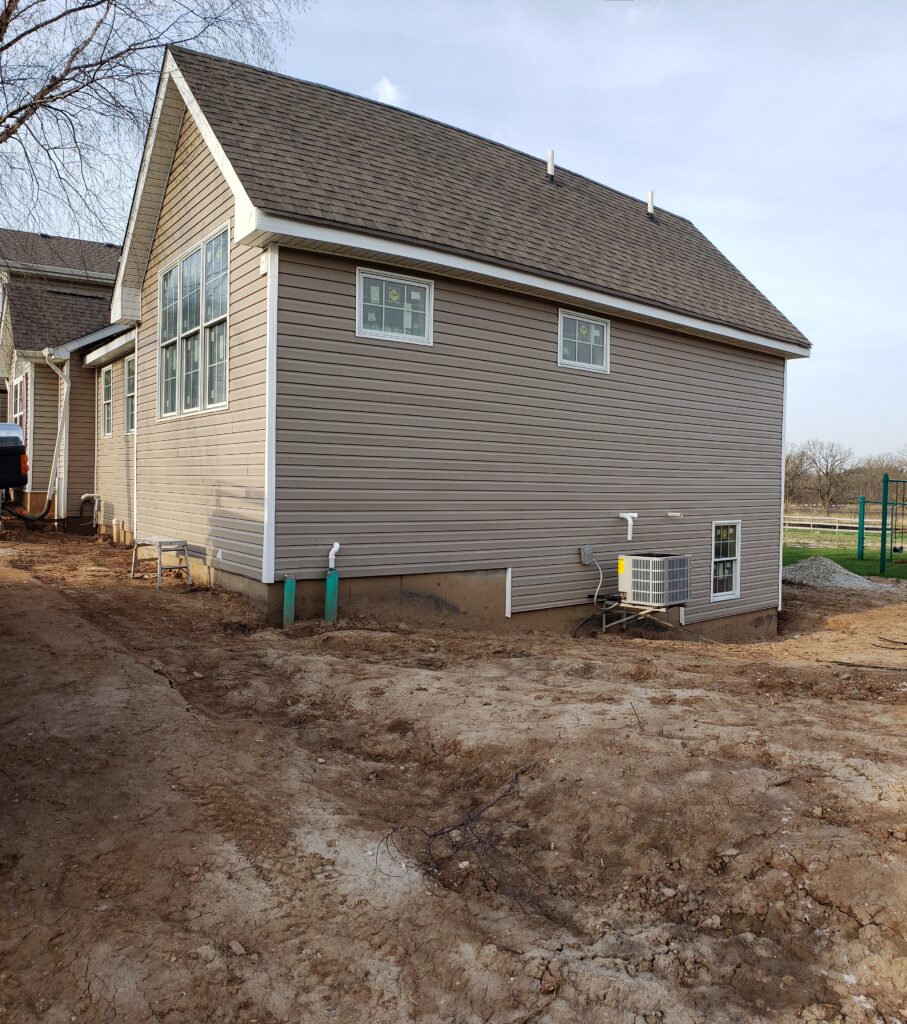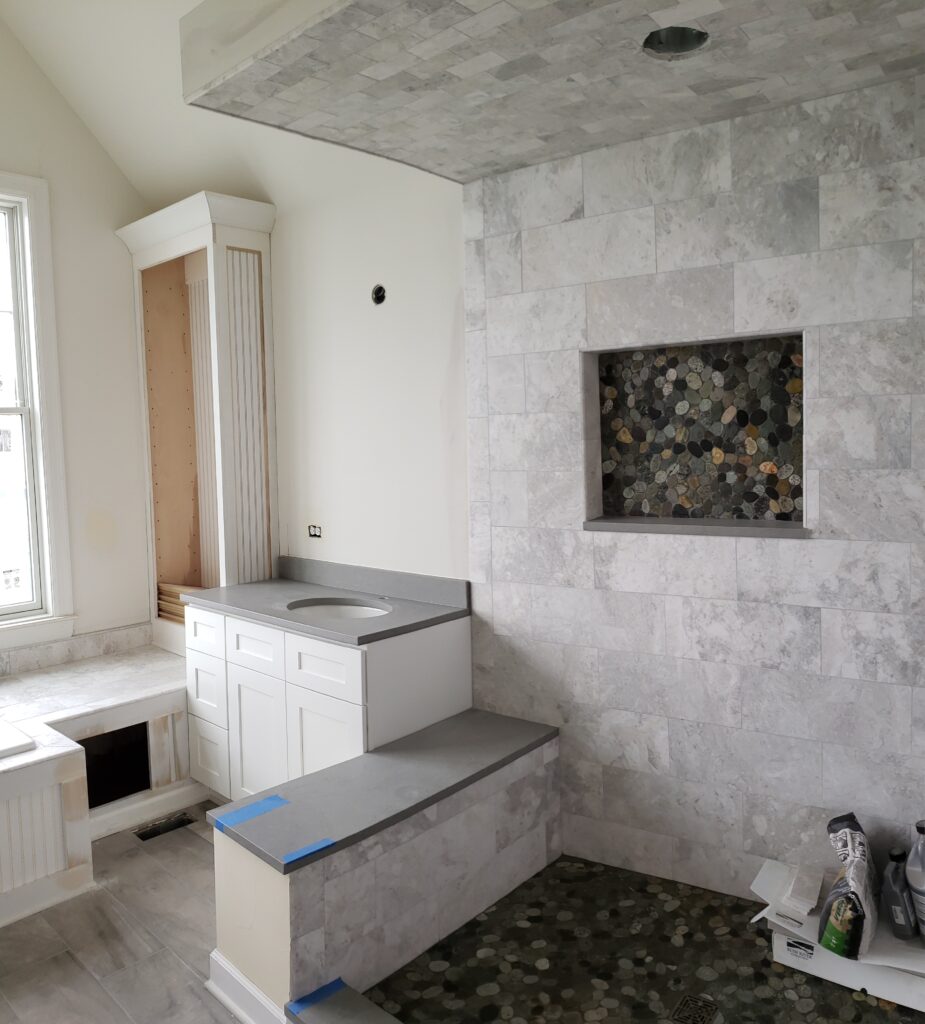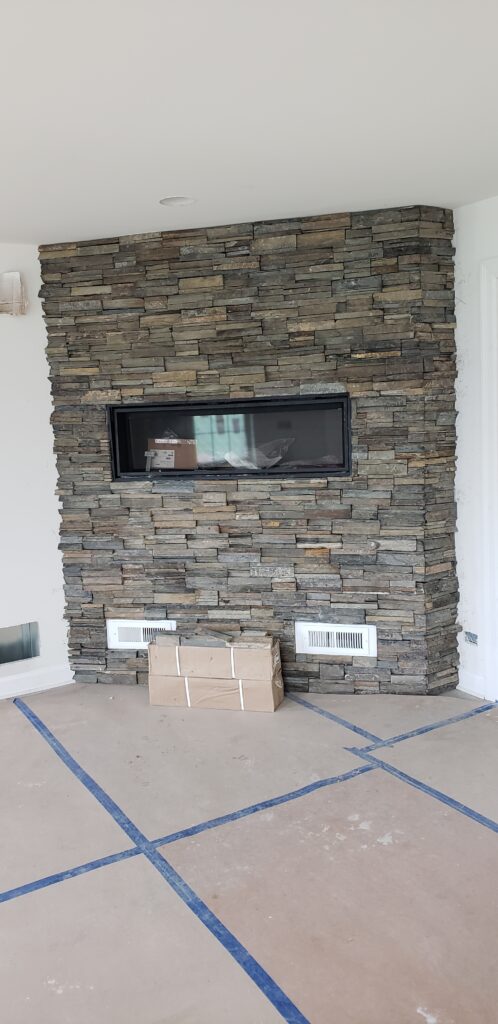Over the pandemic, we worked on a master suite addition to a customer’s home. Here are a few pictures from along the way.

The addition extended the length of the house off of the living on a split level. The space has additional basement below.

The master bath has his and hers vanities, a soaking tub, and custom shelving on either end. The floor is tile but appears to be wood. The master shower will have glass doors and wall for shared light.

The master closet has the same tile floor, a knee space for a make-up table, island drawers, bench seat with shoe storage, actual closet space, and a space for washer and dryer.

The master bedroom space boasts this gas fireplace that will help heat the room on those cold winter nights.
Check back for finished pictures in another article.