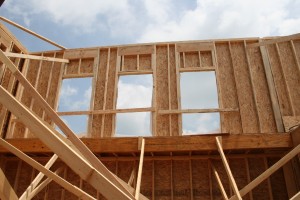Building a custom home is a unique experience. You have ideas that you would like to incorporate in your new home. By listening to your ideas and thoughts, we can build a home of your dreams. There are some building codes, engineering, homeowner association requirements, and budgetary considerations that may impact your design.
your new home. By listening to your ideas and thoughts, we can build a home of your dreams. There are some building codes, engineering, homeowner association requirements, and budgetary considerations that may impact your design.
We understand that your home is a major investment. We want you to feel comfortable that you are receiving the best quality for your investment. Therefore, we offer the following as standard features in all of our homes. These are just basics, we can design and build based on all of your specifications.
Structural
- 9′ basement height
- 9′ first floor ceilings; 8’4″ second floor ceilings
- Tongue and groove fir plywood floors
- Floors are screwed and glued for strength
- Concrete reinforced basement
- Garage walls are insulated, drywalled and painted
- House wrap to provide air filtration
- Cement board in shower and tub areas
- All stick-built custom homes, no trusses
Mechanical
- Electrical service with conduit piping, house wiring includes TV, telephone, cable, and network
- Zoned heating and cooling
- 94+% efficient furnaces, homes with over 3150 sq. ft. will have a second zone furnace and cooling
- Humidifiers with furnace(s)
- Set-back thermostats for energy savings
- Ground cellulose Insulation blown into wall cavities for additional R- value
- R-30 insulation in sloped ceilings
- R-38 insulation in inaccessible ceilings
- Air conditioner(s) sized to home
- Frost proof lawn faucets
- Exterior electrical outlets with GFI (ground fault indicators)
- Gas line for dryer and cook top
- Smoke detectors on each floor and bedroom areas
- Passive radon vent system in basement
- Built-in laundry sink
- Sump pump in basement
Interior
- Allowance for custom cabinets designed specifically for your home
- Pella window and door products
- Trim package to compliment the design of your custom home
- Cultured marble vanity tops
- Appliance allowance
- Ceramic tile allowance for laundry room and bathroom floors, shower/tub enclosures and whirlpool tub deck
- Allowance for carpeting and hardware floor treatments
- Custom wire closet shelving
- Allowance for electrical fixtures that includes ceiling fan connections
- Allowance for plumbing fixtures
- Allowance for painted or stained trim package
- Per plan, Full masonry fireplace with gas log lighter, outside air intake and hand-crafted mantle in family room
- Home completely cleaned prior to occupancy including garage, windows and basement
Exterior
- Architectural shingles with most homes
- Allowance as required per subdivision covenants
- Concrete stoops, front walk to drive, and either concrete or asphalt drive per covenants
- Cement-board siding
- Insulated garage doors with electric opener
- Schlage hardware
- Velux skylights when included on plan
- Allowance for landscaping
- Heavy gauge seamless aluminum gutters and downspouts