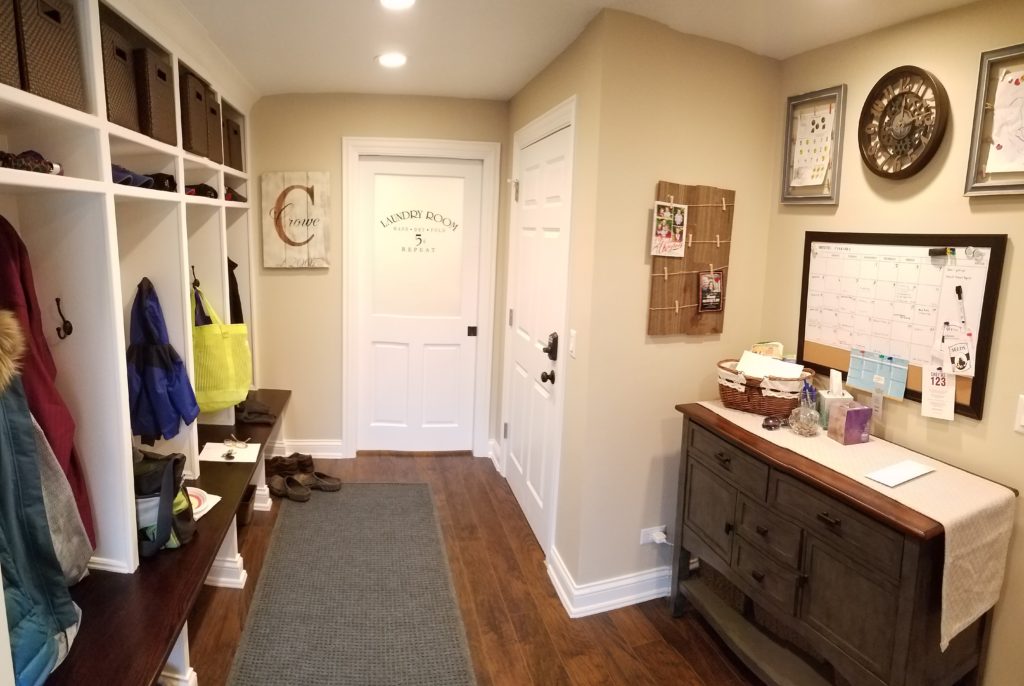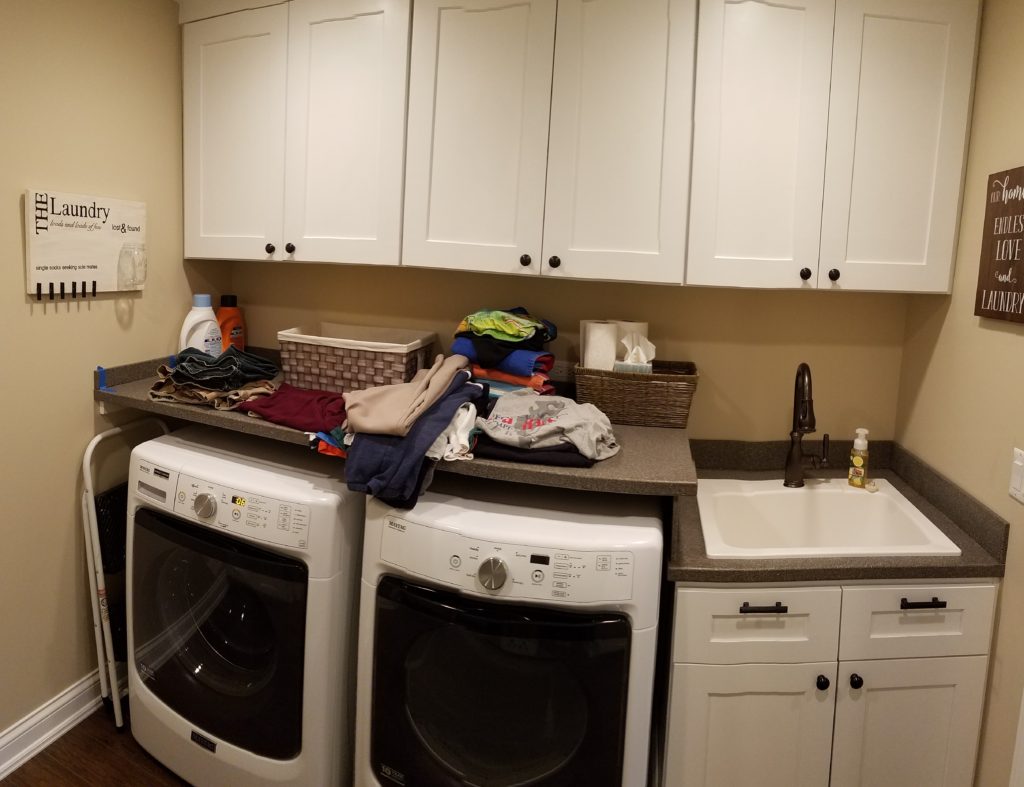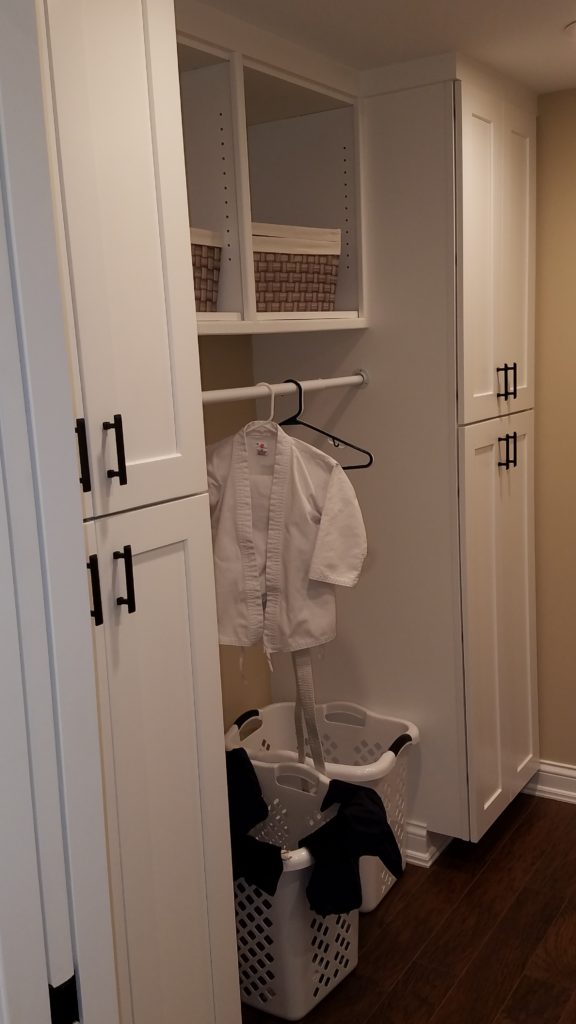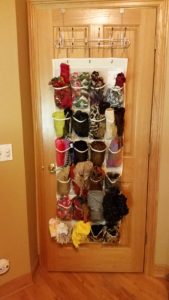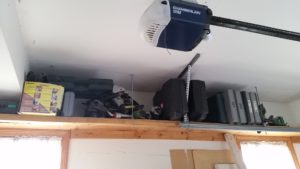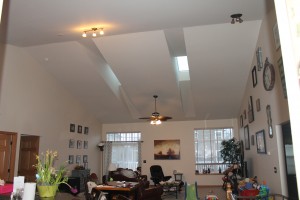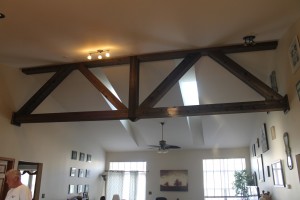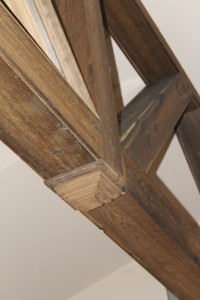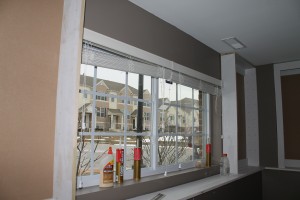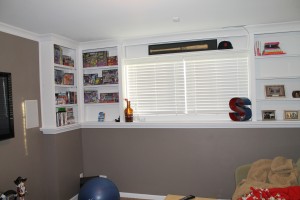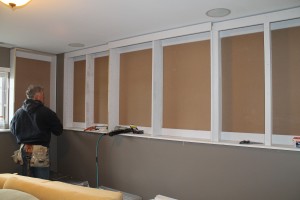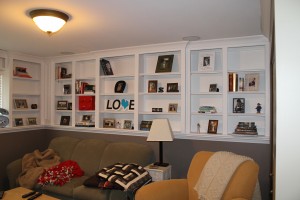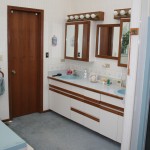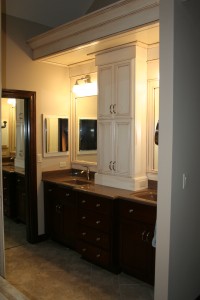Turning a Garage Stall into a mudroom
If you have a boys or a quad runner, you may noticed that your garage stall may have become a mudroom, but this mudroom sure isn’t very muddy right now.
We were approached by an active family with two small boys to turn an inside extension of their garage into a mudroom and laundry space. The garage door was only for two cars, but the space inside was big enough for three. This gave us a great space to turn a collection area into a very functional conditioned space.
We built walls on top of a joist system that was one step down from the existing floor. Because the garage floor was a couple of steps lower than the house, we didn’t lose headroom for the mudroom area. We insulated all around, cut through the foundation to run all the mechanicals to the space, and then drywalled. The homeowners supplied some sweat equity by installing the tile. We ordered some cabinets, built some lockers, got things painted and stained, installed oversized countertops over the washer and dryer, and badda bing badda boom, the family has some great space to come in to drop some books, coats and gear. AND if it is muddy, it can be thrown directly into the laundry space instead of having to track all the way through the rest of the house.
A couple of features that I love are:
- The pocket door between the laundry and locker space,
- The lockers with the double shelf up top and the movable shelf for extra shoe and boot space,
- The extra depth counter space that flowed to the sink, and
- The pantry cabinets with hanging space between for hang drying special clothes.
Take a look at a few of the pictures below.
